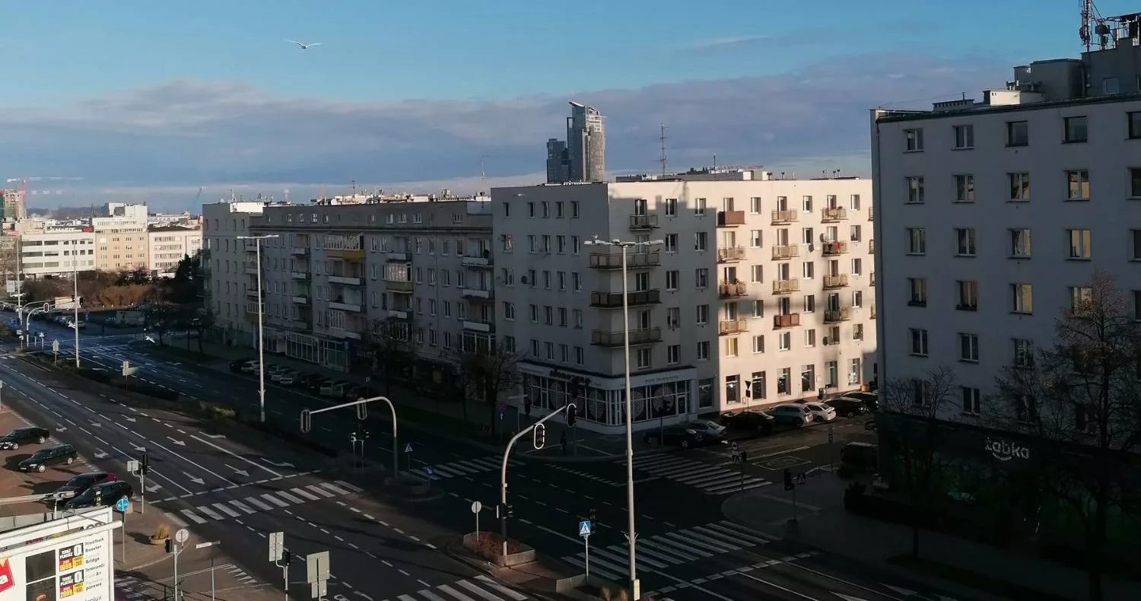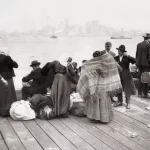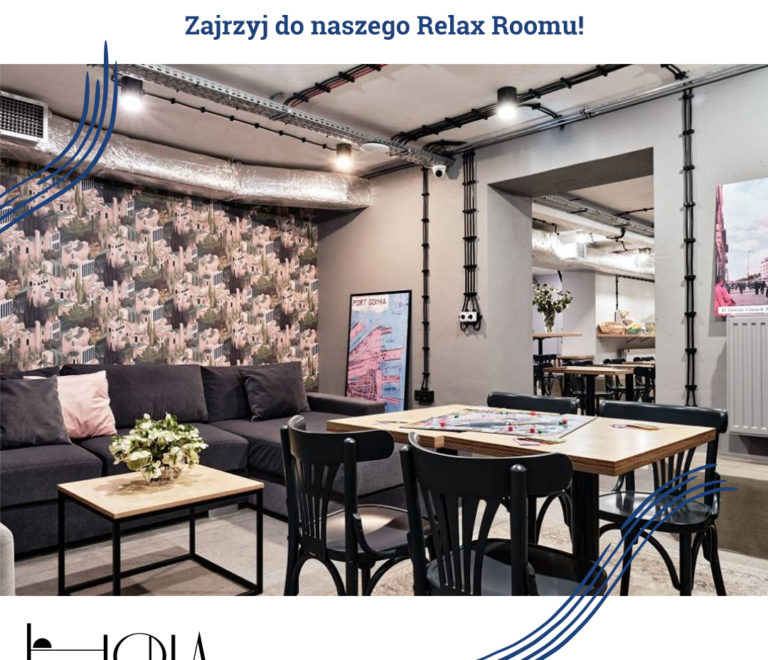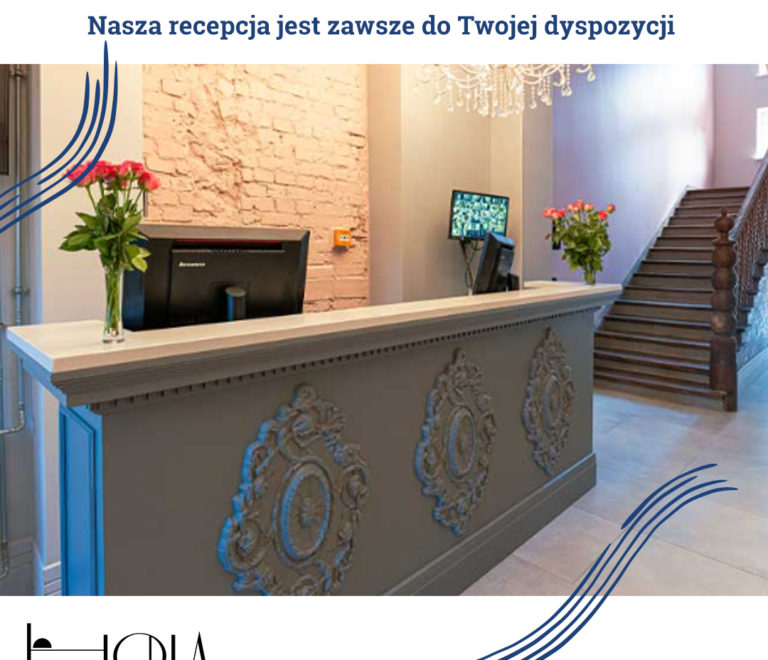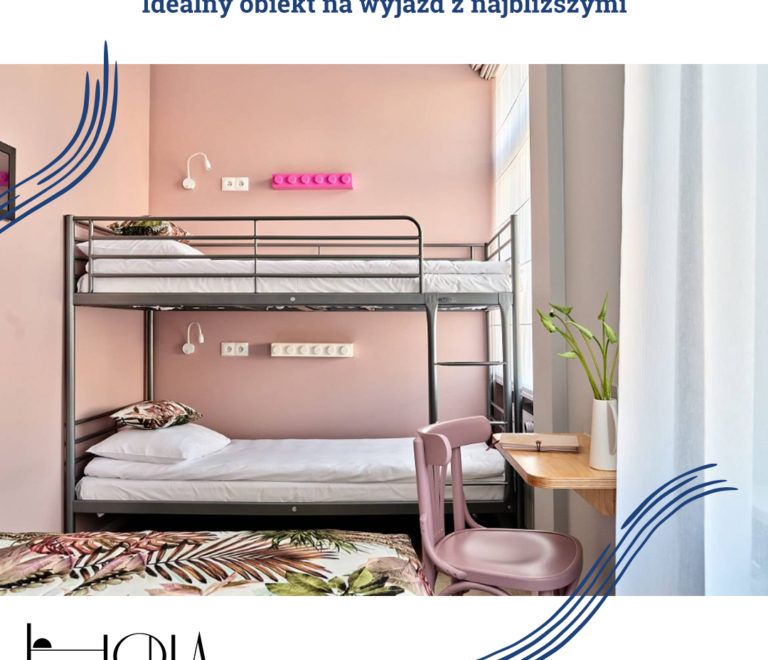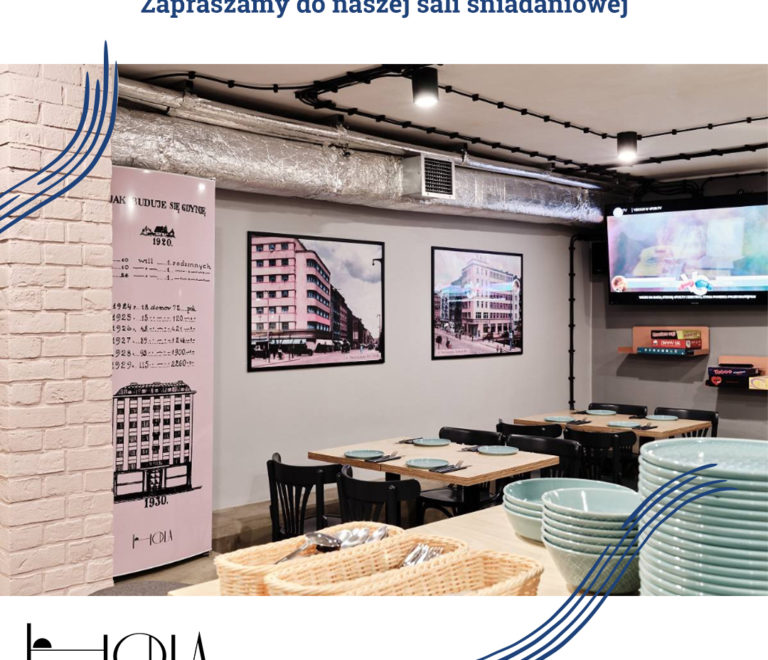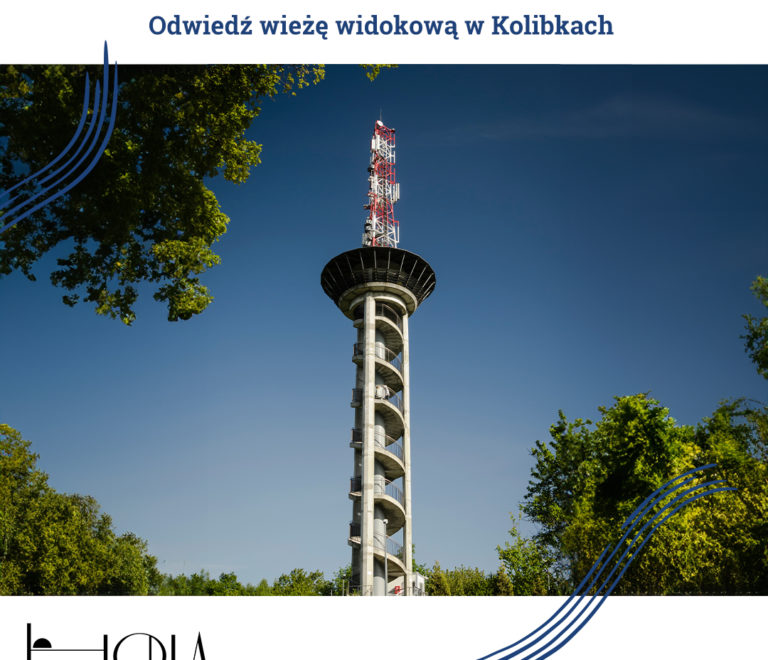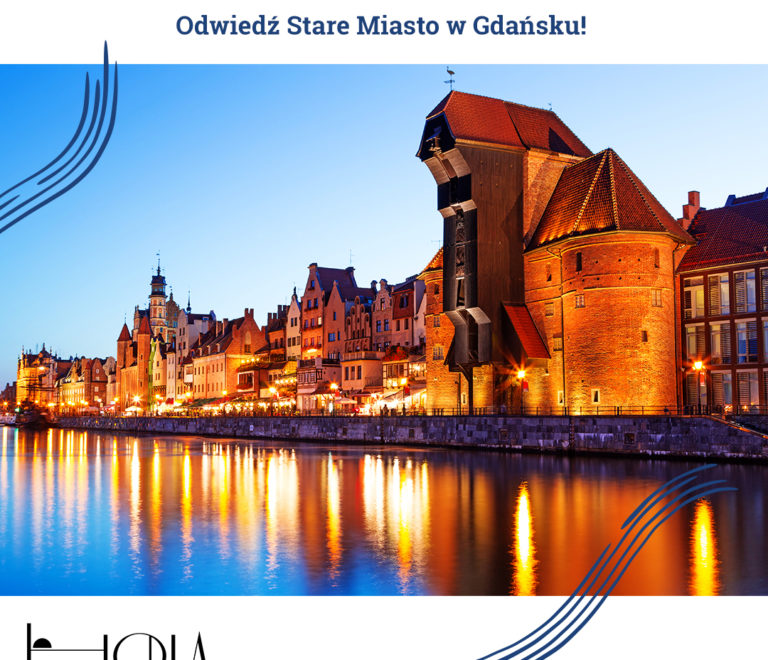Gdynia can be described as the only city of its kind in Poland, unique in Europe, and perhaps even in the world. This is thanks to Gdynia’s modernist architecture.
This architectural perspective allows us to look at Gdynia from a new angle. What distinguishes this style, which buildings should catch your eye, and what role did architect Jan Stefanowicz play in all of this?
Gdynia’s Modernism
As an architectural style, modernism developed in Europe in the 1920s and 1930s. At the same time, Gdynia itself was being built, drawing inspiration from this simple, functional, and modern style. Modernist architecture is both beautiful and functional. It is characterized by comfort, lightness, and clarity. That’s why Gdynia’s townhouses, villas, and other structures were adorned with large windows. However, the seaside city also borrowed many maritime motifs, including round windows and building shapes resembling ship hulls. Gdynia’s modernism, although distinctive, is also very diverse and cannot be easily confined to any specific framework.
It can boldly be said that Gdynia, in terms of its architecture, is a global phenomenon. In very few cities has such consistency been achieved, captivating anyone who visits this port city. While in Gdynia, it’s definitely worth paying attention to the buildings and analyzing them from the perspective of modernism. Here are a few of them that make a remarkable impression.
Gdynia: Following the Trail of Modernist Buildings
“Bankowiec” BGK Housing Complex, located at 27/31 3 Maja Street
Designed by Stanisław Ziołowski, this housing complex was commissioned by the Pension Fund of Bank Gospodarstwa Krajowego. It is considered one of the largest residential buildings in Gdynia, although in reality, it consists of three separate segments joined externally. It stands out with its modern reinforced concrete structure with brick filling. When viewed from 3 Maja Street, you can see a semi-circular turret, which is characteristic of Gdynia’s architecture.
City Hall (formerly ZUS), located at 24 10 Lutego Street
This office building, also serving as a residential building, was designed by Roman Piotrowski. It was built between 1935-36 with the intention of housing the Social Insurance Institution. Its form is simple, with a smooth facade, and stands out with a large number of windows. The building, with its various heights and prominently rounded parts, captures attention even from a distance. In the post-war period, it also served as the headquarters for the Polish Ocean Lines.
District Court, located at 5 Konstytucji Square
Built in 1936 according to the design of Zbigniew Karpiński, Tadeusz Sieczkowski, and Ryszard Sołtyński. The building consists of a large rectangular block housing the main entrances and the hall, and two symmetrical wings arranged in an arc. The whole structure takes the form of a dynamic shape, considered one of the most interesting among public buildings in Gdynia.
Grain Elevator, located at 1 Indyjska Street
Built in 1937 according to the design of engineer Michał Paszkowski and architect Bolesław Schmidt. It is a representative example of modernist architecture serving industrial purposes. In the 1930s, this building was regarded in European architecture as one of the outstanding examples of avant-garde technical solutions. It is distinguished by its central tower, 41 meters high, and 30-meter side wings.
Emigration Museum (formerly Maritime Station), located at 1 Polska Street
The design of the station was executed in 1932 by the Dyckerhoff & Widmann S.A. company, and the building was put into use in 1933. The station consisted of two parts: a passenger hall and a transit warehouse. From the outside, the facade exhibited characteristics of modernism, reminiscent of the Art-Deco style, including two decorative bas-reliefs of Polish eagles. In 2013, the building underwent renovation to adapt it for the needs of the Emigration Museum.
Gdynia: Following Jan Stefanowicz’s Legacy
Undoubtedly, Jan Stefanowicz had a significant impact on Gdynia’s modernist image. It’s worth remembering his name. During his career, he also focused on projects for Warsaw, although Gdynia held a special place in his heart. He moved there in 1932 and began working for the Government Commissioner’s Office. He had the opportunity to participate in the development of the city’s plan. After the war, he became the technical director of the Gdynia City Neighborhoods Construction Society. Stefanowicz also designed the building that housed the Central Hotel for many years and is now Hola Gdynia. He also designed the St. Vincent de Paul Hospital at 1 Wójta Radtkego Street.
The building located at 1 Starowiejska Street was built on the site of an old inn, a place of great cultural importance in Gdynia’s history. It was built by the oldest Skwiercz family in Gdynia. The hotel was established in 1928. During its heyday, the building not only hosted guests but also served as a cultural center. Performances were held here, politicians met here, and dance lessons were conducted. In 1996, the building was listed as a historical monument.
These are just a few examples of the intriguing modernist architecture in Gdynia and more. It’s also worth mentioning the villas (such as Biały Dwór at 3 Przybendowskich Street or Willa Baśka at 4 Korzeniowskiego Street) and other public utility buildings, such as the Craftsmen’s House or the Gdynia Main Railway Station.
This is another reason why visiting Gdynia is worthwhile!

